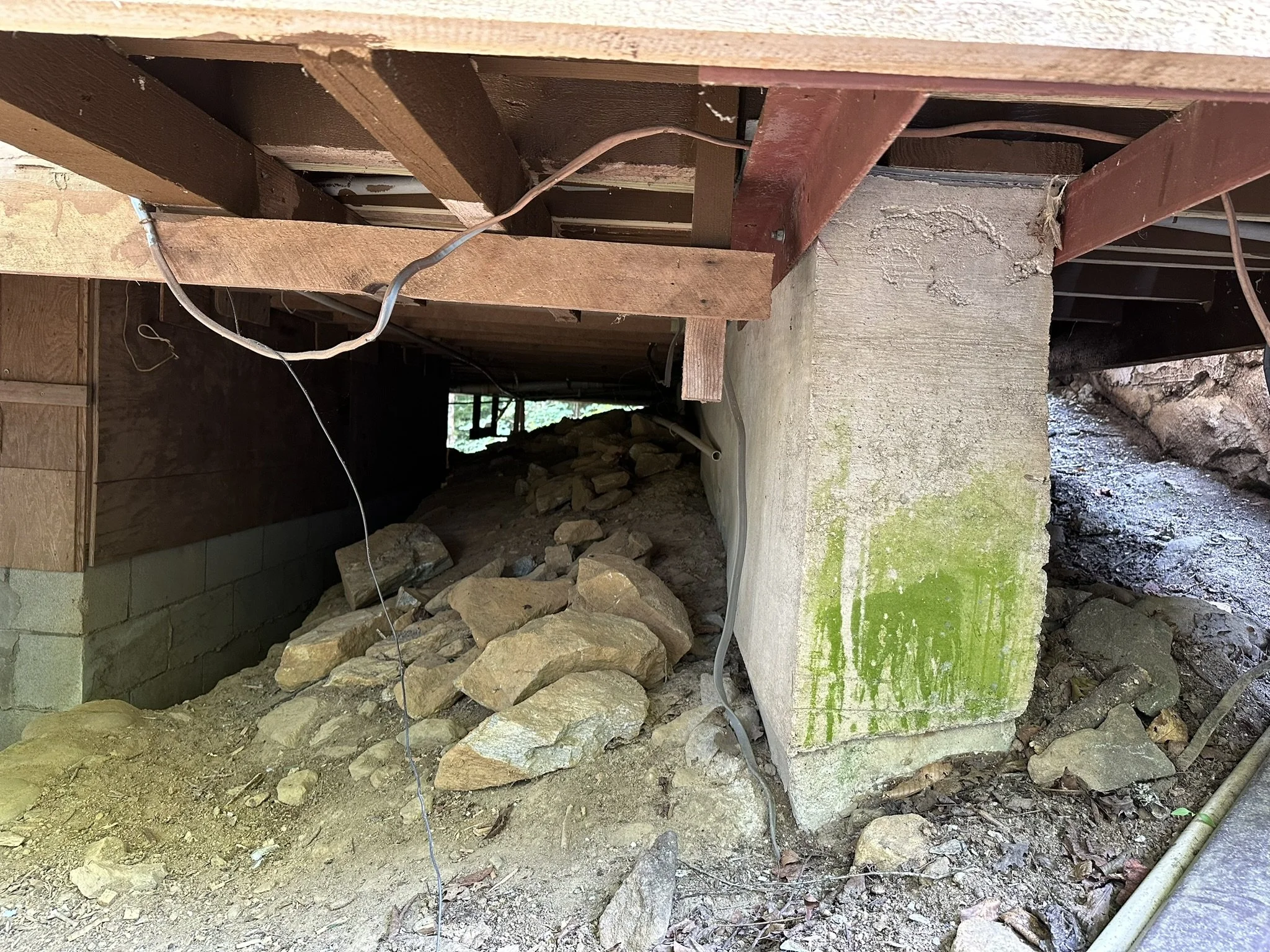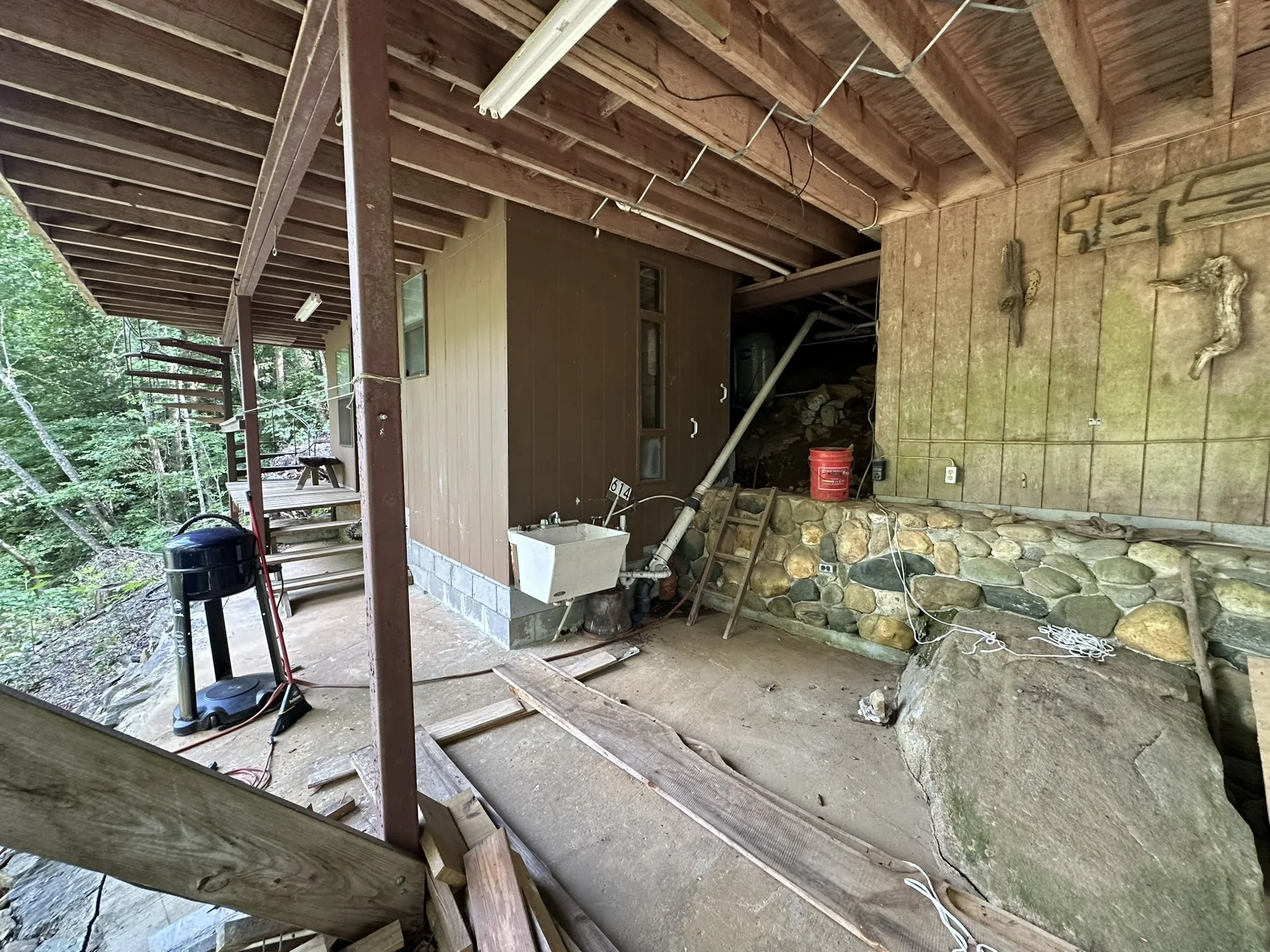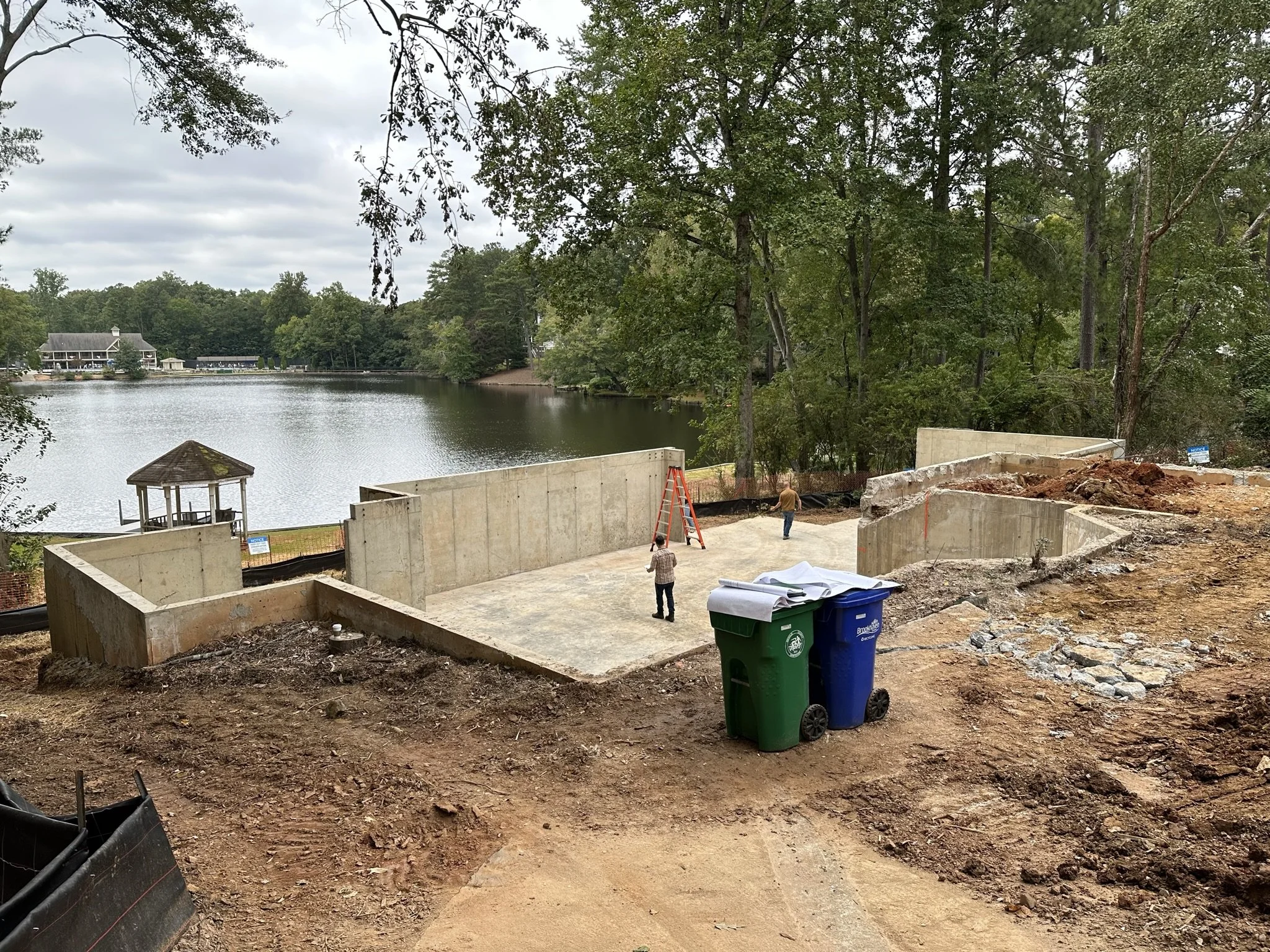House on a Hill
We’re working on a significant renovation + addition to a house that’s anchored to a hill with a retaining wall where the house meets the land. The rest of the house is on metal posts.
The house is not the aesthetic you’re after (it’s a rustic cabin in the mountains) though the function may be similar. The house is a two-bay system. The floor joists span from the retaining wall to a beam over steel columns in the middle of the house and then span from that beam to the rear of the house where there is also a beam over steel columns.
ABOVE: A short concrete retaining wall (seen under the porch on the right-hand side) anchors the house to the hill. The rest of the house is supported on beams over steel posts.
ABOVE: This is the continuous concrete wall at the front of the house. It’s the most expensive piece of the foundation. In this case, it’s oversized - making a more narrow wall with the appropriate amount of steel reinforcing would be less expensive.
ABOVE: The rest of the house is supported by floor joists that span over beams supported by steel columns. The structures under the floor aren’t carrying any load - they were just installed for storage space.
Your house could be constructed in a similar manner: a concrete foundation wall at the front of the house/top of the sloping lot with masonry piers supporting the rest of the house. That strategy would be less expensive than building a continuous foundation wall that gets taller as the ground slopes down from the house.
You could still have a partial basement or storage under the house if you wish. Keeping the foundation to a minimum (even on a flat lot) helps reduce construction costs so you can invest your budget elsewhere or realize a savings.
ABOVE: This is another project we discussed. The site slopes down from the road (off the right-hand side of the image) to the water behind it. We demolished the three-story house that sat on the foundation you see and designed a new house to use the existing foundation. This saved us low six figures in construction costs.
We hope these images and notes are helpful!



