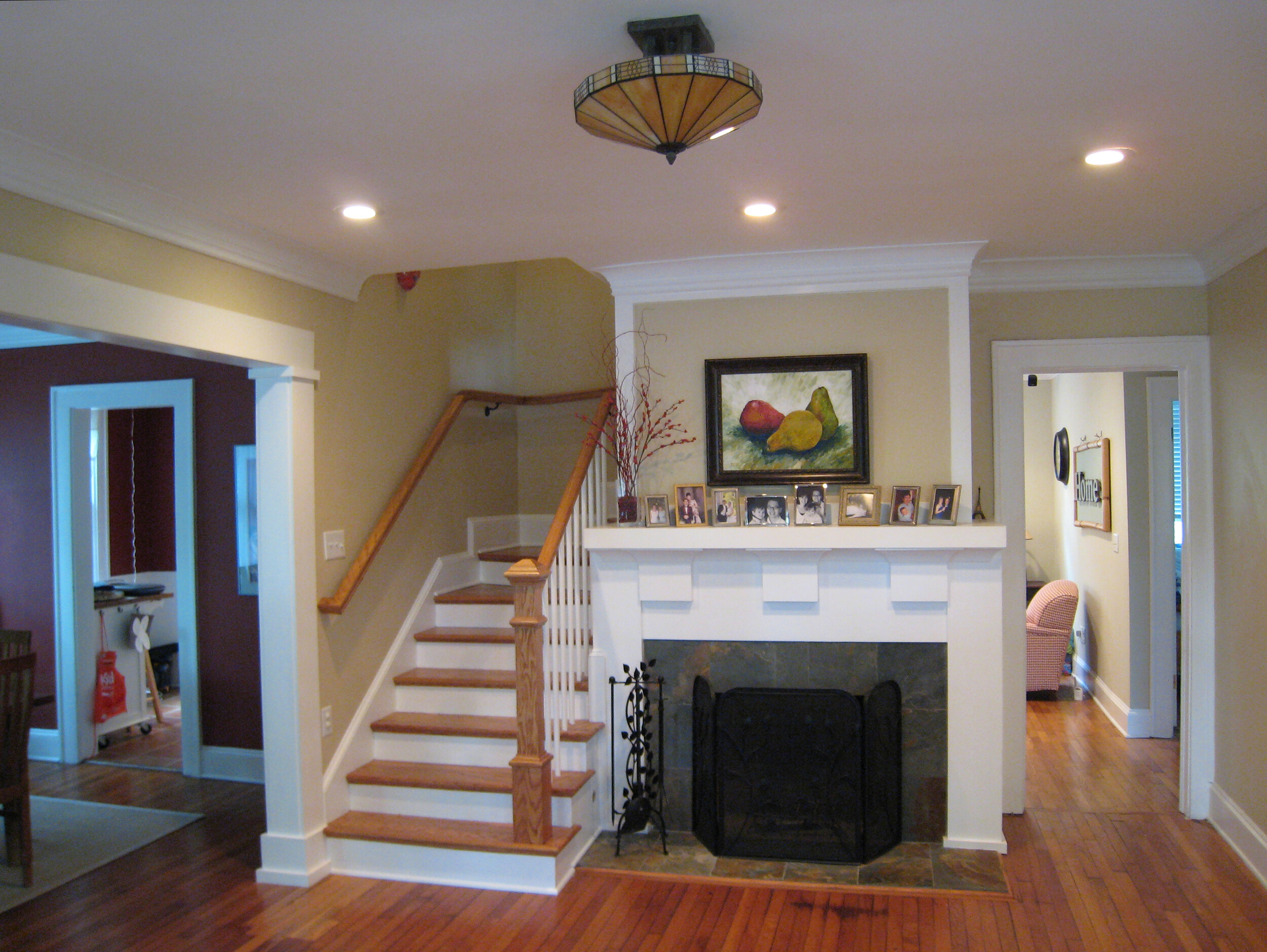
1930 Bungalow Renovation with Second-Story Addition
Initial Description
Craftsman Bungalow, Built 1930, 3 Bedrooms, 1 Bathroom
Changes
Addition of second floor, opened first floor plan, replacement of building systems (plumbing, air conditioning and electrical), additional insulation, additional foundation work, brick chimney extension, semi-conditioned attic to protect new air conditioning equipment, renovation of interior surfaces on first floor, exterior paint.
Narrative
The site analysis for this property revealed the existing conditions were very close to the lot coverage limit in the zoning ordinance so we had to go up. We devised a second floor plan that moved the master suite and a bedroom with support spaces upstairs. It also opened the first floor to create better flow and function. The finished plan includes 4 bedrooms and 3 bathrooms.
Challenges
In addition to opening the first floor, we added a second floor to a brick foundation built in the 1930’s. The foundation required significant strengthening to carry the weight of the addition. We also sought out and repaired termite damage to the existing structure while the house was open since we wouldn’t have the opportunity again.
This house was built before the city updated its zoning ordinance. Like many old houses, this house sat across the side setback so the zoning conditions were a significant challenge.
The captioned images below will give you a sense of the journey for this project…

BEFORE: The original condition of the house as seen from the front..

BEFORE: The original condition of the house as seen from the rear.

BEFORE: This third bedroom, one of three on this floor, has a wall common to the kitchen.

BEFORE: The kitchen (a public space) is isolated from the (private) sleeping rooms on the other side of the house by this wall.

DURING: The third bedroom is given up to create an informal sitting space that opens into the kitchen.

DURING: Renovation work often reveals surprises once the finishes are removed. In this case, we had to address old damage from termites.

AFTER: The new informal den at the back of the house opens the kitchen and makes it easier to move from one side of the house to the other.

AFTER: The Owners did a great job working with the cabinet fabricator to design a functional kitchen island.

DURING: Extending a chimney is always a challenge though there are options. We chose to extend this chimney with brick.

DURING: There's not much that can be done with the space beside the fireplace so demolition begins for the stair construction.

DURING: With the exception of an exterior porch and sunroom, the space on the first floor is doubled.

DURING: The existing clapboard siding and details of the first floor are complimented with a shingle siding on the second floor. Great care is taken to line up the windows when possible.

DURING: You can't expect the ceiling structure of an 80+ year old house to be level or support a floor so a new (level) flooring system is built.

DURING: New interior walls on the second floor receive an acoustic fill to quiet the spaces.

AFTER: The master suite now looks out into the back yard. Did you notice they forgot one of the windows in the previous shot of the rear elevation?

AFTER: The front room of the house can now function as a parlor rather than the only living room. The new stair makes great use of previously inefficient space.

AFTER: This decorative recess has a light switch at the top that allows it to become a focal point.

DURING: There are always some details to work-out on-site. After a change to the stair and door location, notes are made how/where the trim will be installed.

AFTER: The chimney is wrapped and ready for an entertainment center (cords go through the holes) and the large, lit recess beyond (above the stair) is for a piece of art.

AFTER: The master bathroom has a focal point (and window) centered on the door.

AFTER: The Owners chose this design from two competing designs for the same space. There are three windows in the bathroom for great natural light.

AFTER: The custom shower is across the passage from a water closet with its own window.

AFTER: The master suite has a walk-in closet and sitting (or crib) area at the far end.

AFTER: The new study on the front corner uses a public space to shield the private spaces from the street. A utility room is just behind the study.

AFTER: A new bathroom behind the utility room can be divided by the pocket door.

AFTER: The Owners picked a handsome color for the exterior and the new paint really ties the new work to the old. Notice something missing from this image? (One of the oak trees in the front yard was blown down in a storm.)

DURING: The front gable is so prominent, that you might not have noticed that the entire roof behind it has been demolished.